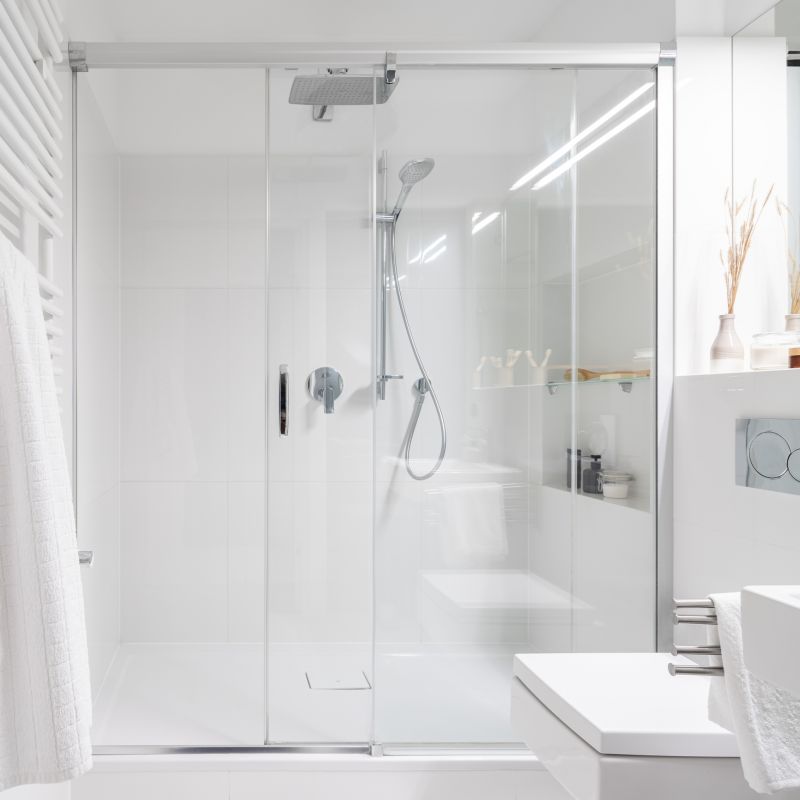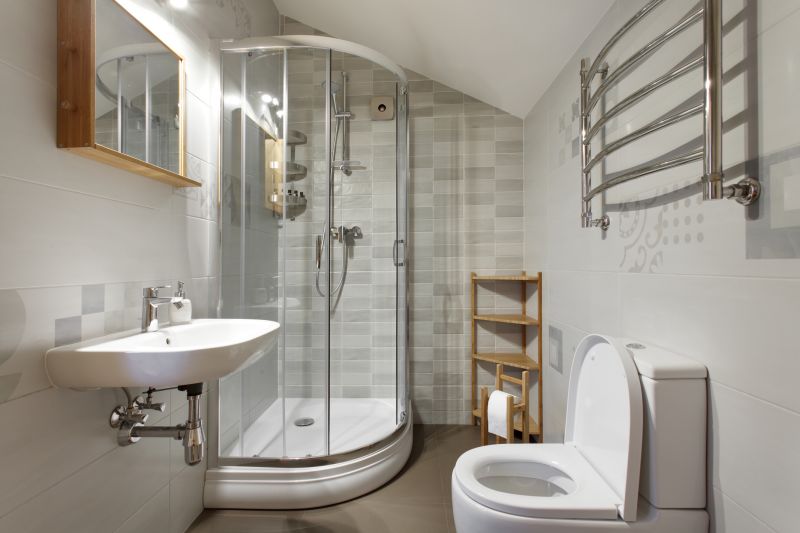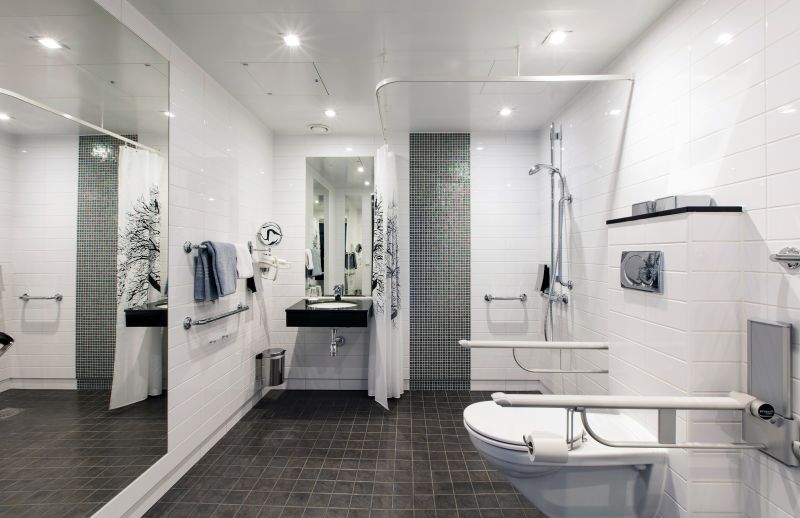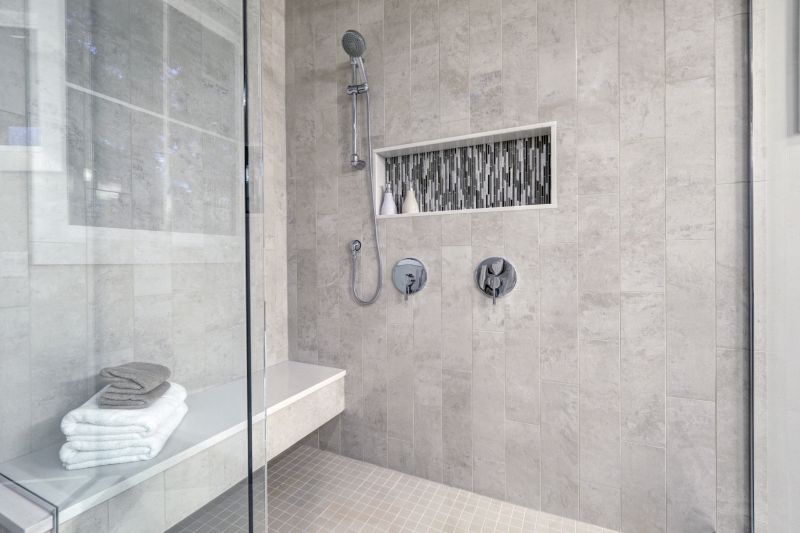Efficient Small Bathroom Shower Planning Tips
Corner showers utilize two walls to create a compact, space-saving enclosure. These layouts are ideal for small bathrooms, providing easy access while freeing up floor space for other fixtures.
Walk-in showers feature open entrances and minimal barriers, enhancing the sense of space. They can include glass panels or curtains, offering a sleek look that makes small bathrooms appear larger.




| Layout Type | Features |
|---|---|
| Corner Shower | Fits into a corner, saves space, often includes sliding doors. |
| Walk-In Shower | Open design, enhances perceived space, often with glass panels. |
| Alcove Shower | Built into a recess, utilizes existing wall space efficiently. |
| Neo-Angle Shower | Triangular shape, fits into corner, maximizes usable area. |
| Curved Shower Enclosure | Softens lines, adds style, suitable for small bathrooms. |
Effective use of vertical space is essential in small bathroom shower layouts. Installing shelves, niches, or built-in benches can provide storage without cluttering the floor. Sliding or bi-fold doors are recommended to prevent door swings from consuming additional space, making the shower more accessible in tight quarters. Additionally, choosing light-colored tiles and transparent glass can make the area feel more open and airy.
Lighting also plays a crucial role in small bathroom shower design. Incorporating recessed lighting or LED strips can brighten the space, creating a more inviting environment. Proper ventilation is equally important to prevent moisture buildup, which can be a challenge in compact areas. Vent fans or windows help maintain air quality and reduce the risk of mold.
Smart layout planning involves balancing functionality with style. Compact fixtures, such as pedestal sinks or corner vanities, complement small shower areas without overwhelming the space. Choosing a consistent color palette and minimalistic accessories can further enhance the sense of openness. Ultimately, the goal is to create a shower space that is both practical and visually appealing, regardless of size constraints.
Incorporating innovative design ideas like frameless glass doors, textured tiles, or contrasting colors can add visual interest. Small bathroom shower layouts should focus on maximizing every inch while maintaining ease of movement. Proper planning ensures that even the smallest bathrooms can feature a functional, stylish shower area that meets daily needs.



